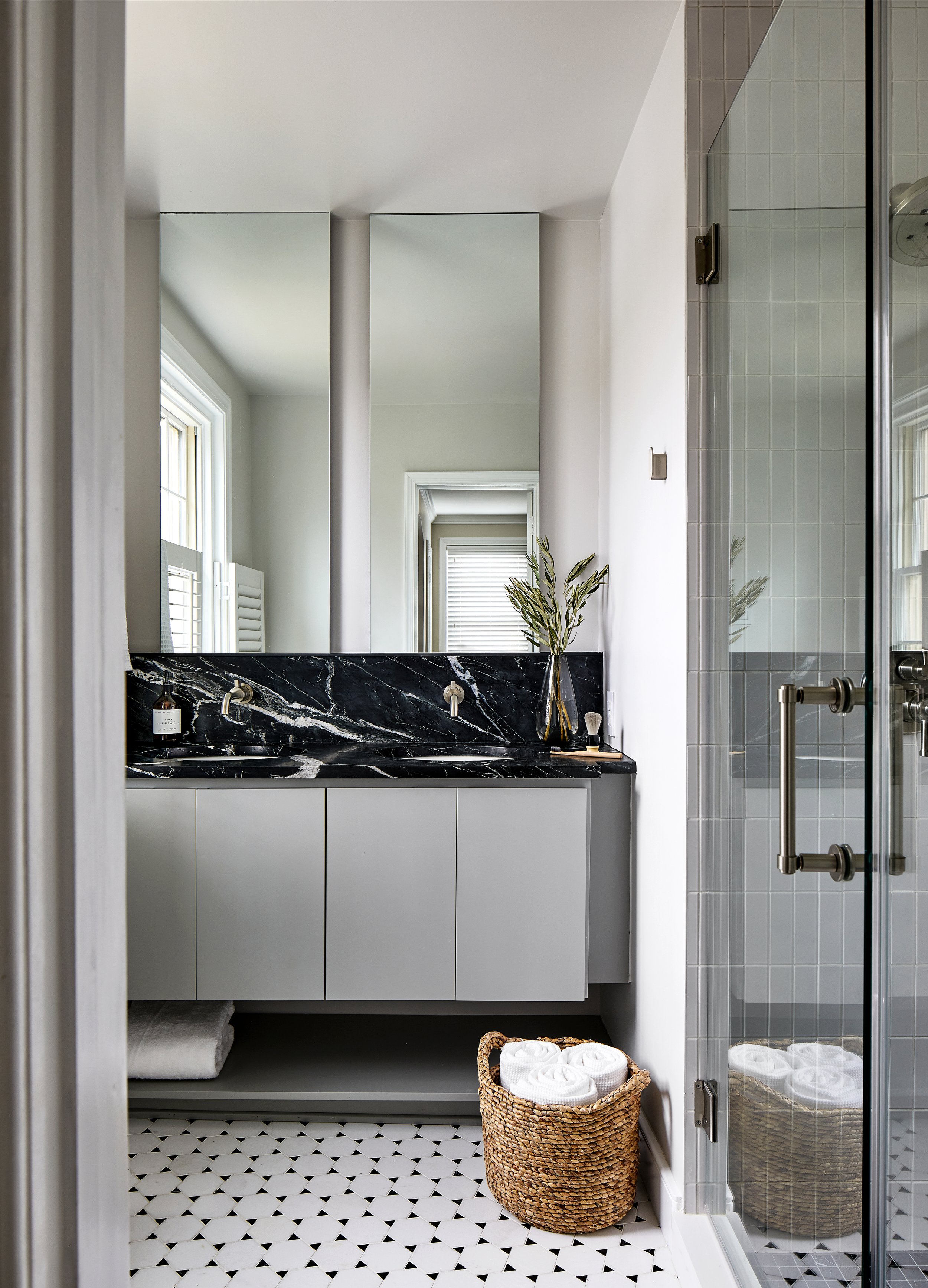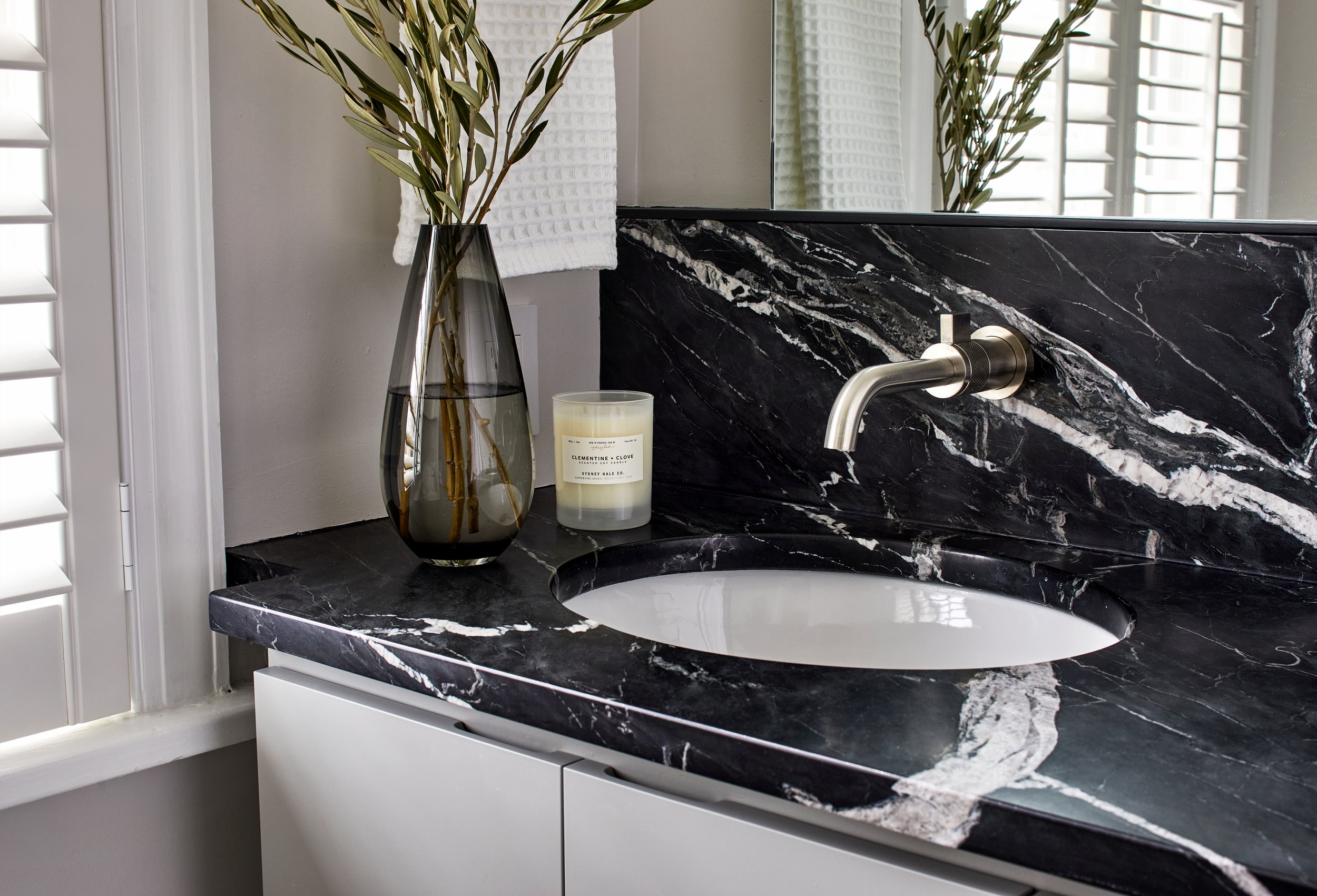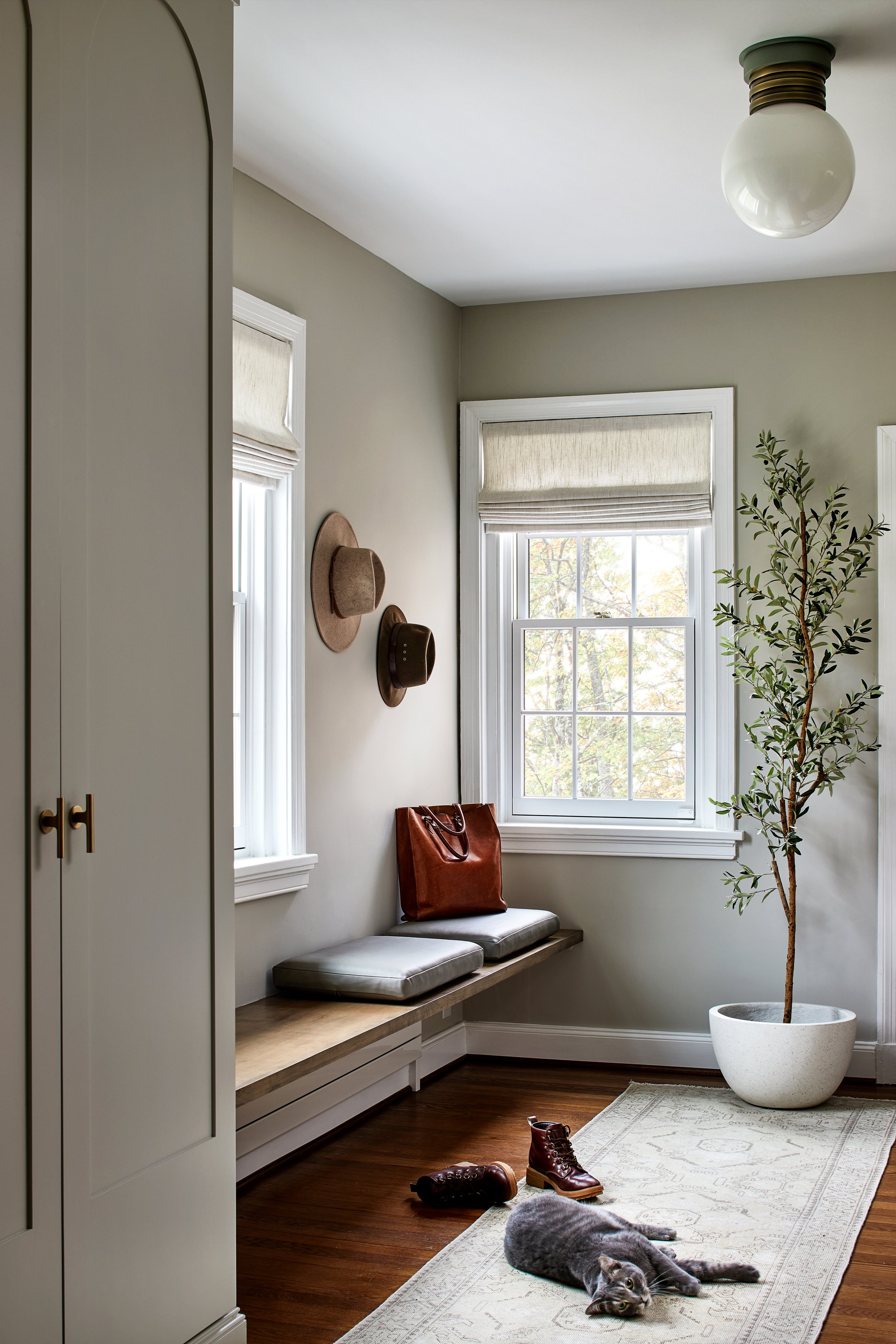Franklin
The reallocation of space and a design with intentional movement and flow transformed this formerly inefficient floorplan.
An unused dining room at the front of the house allowed us to expand the footprint of the kitchen while also providing a proper front entry and mudroom/laundry room. In the laundry room a full size stackable washer and dryer are enclosed in break back cabinets lined with breathable Xorel fabric, allowing the door to be closed while running for noise dampening purposes.
In the kitchen, custom green cabinetry is complimented by a medium toned wood island, topped with modern brass pendant lights. The refrigerator, which originally felt out of place, was relocated to a space that had been an inefficient pantry closet, while new pantry space was created with custom cabinetry to provide greater storage and a clean, refined look.
The eat-in kitchen serves as the family’s primary dining space, but existing bench seating and a small kitchen table were replaced with a new expandable table and chairs that allow for greater seating capacity and a more mature style.
A cramped 49 sf bathroom was reworked into a luxurious primary en suite without moving one wall. Double sinks with vanity storage replaced a single pedestal sink and a modern walk-in shower with curbed glass door keep the space open and bright. A modern, clean black and white palette packs a big design punch in a relatively small space.
Finally, new custom furniture was designed with kid and cat friendly fabrics for a family room with modern, but classic styling that suits this family just right.
Scope + Team
General Contractor - VMax Construction
Millwork - The Shop
Photography - Stacy Goldberg
Neighborhood - Malvern Gardens, Richmond VA
Year built - 1946










